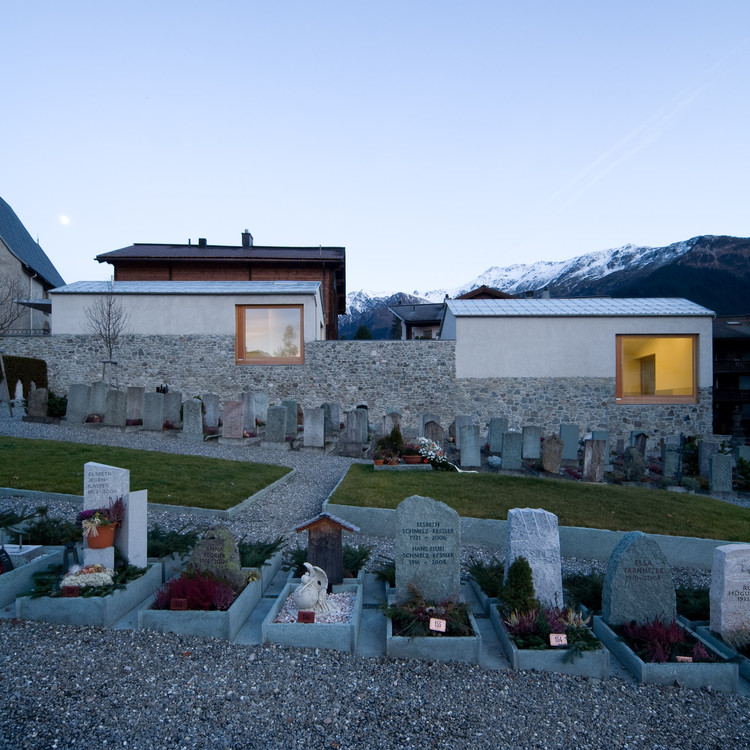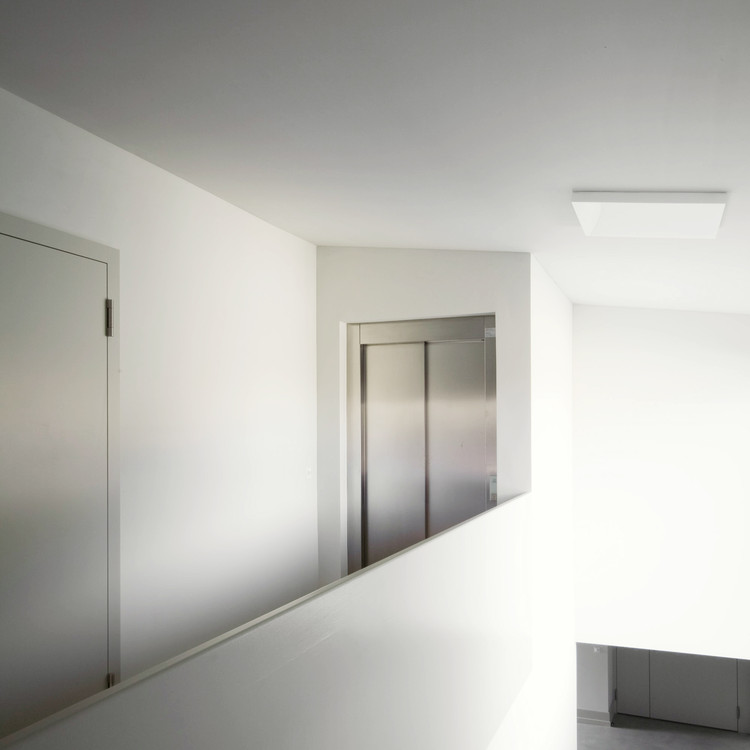
-
Architects: Michael Meier Marius Hug Architekten
- Area: 3030 m²
- Year: 2008
-
Photographs:Roman Keller

Text description provided by the architects. Within the mainly even, loose building structure of Klosters-Serneus, the ensemble around the Church of St. James, which faces more dense development and the undeveloped cemetery quarter, has its own urban planning qualities. The lengthy new building for the church hall, whose western external wall is aligned with the former cemetery walls, borders at its front end with the forecourt of the church and is longitudinally inserted between the cemetery and the rectory garden.

The alignment of the long building with two gabled volumes placed perpendicular to the slope, as well as an auxiliary building section with a flat roof, allows the ensemble to be racked to follow the incline of the terrain. Inside the building, the visitor is guided from the church to the foyer on the mountain side and from there to the church hall on a lower floor. The stepped quarry stone wall and the large larch windows accentuate the adaptation to suit the topography.

The strong association with the local environment is reflected by the use of materials found in the region, such as the quarry stone wall, the plaster structure and the lead roof. The new buildings also have qualities associated with traditional alpine construction, such as the clarity of its volumetrics, the use of only a few building elements and the materials' ability to age with time. This design approach, which can be described as appropriate, ensures that the new building does not encroach into the foreground, instead remaining modest and integrated into the existing ensemble of the church, rectory and cemetery, and thereby highlighting their qualities.






















